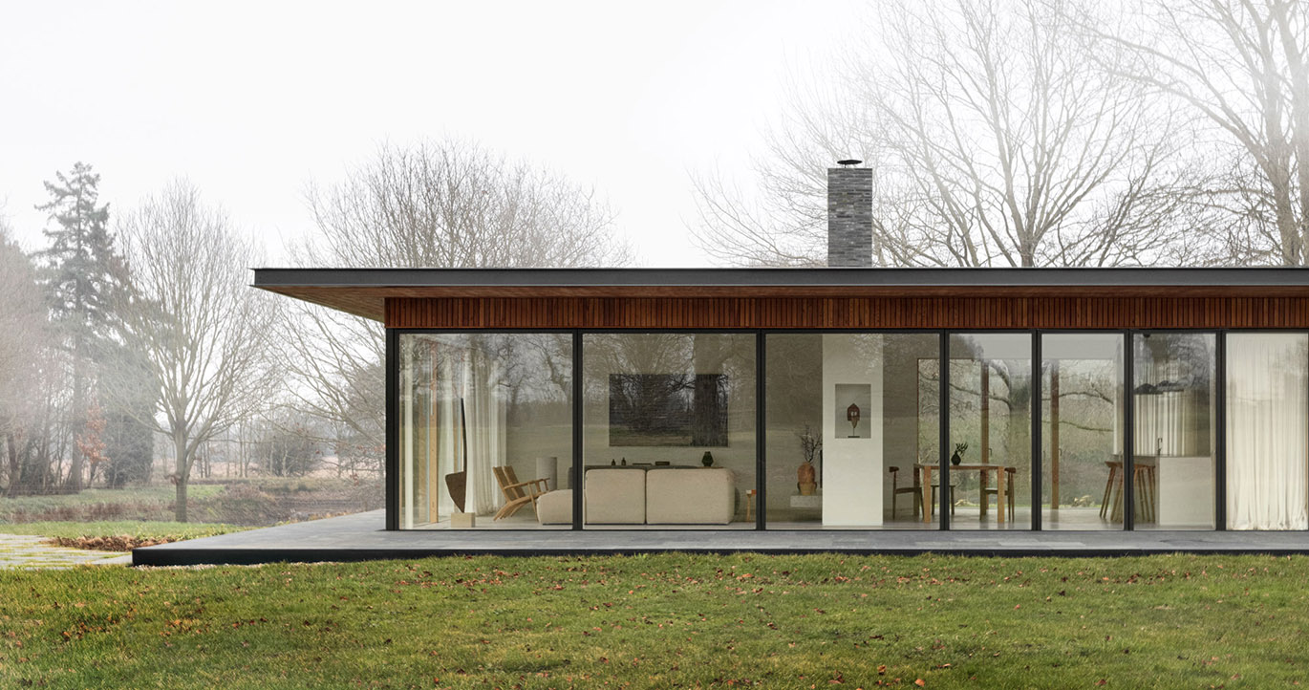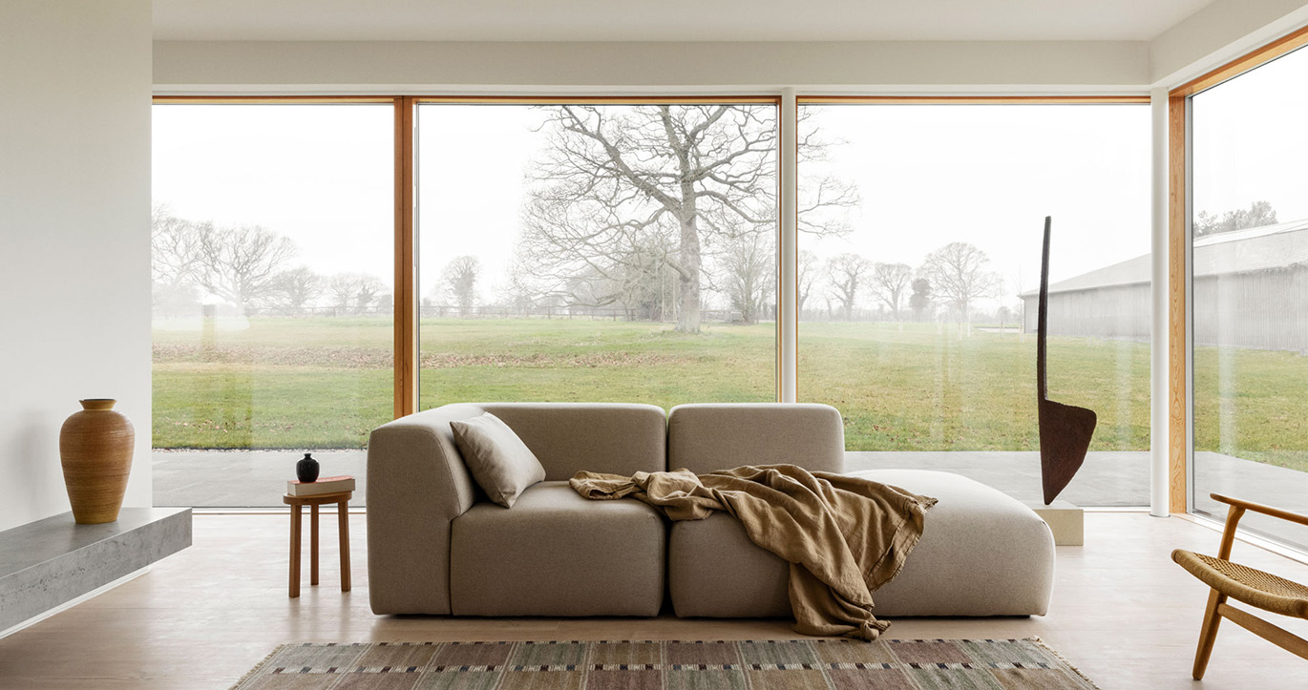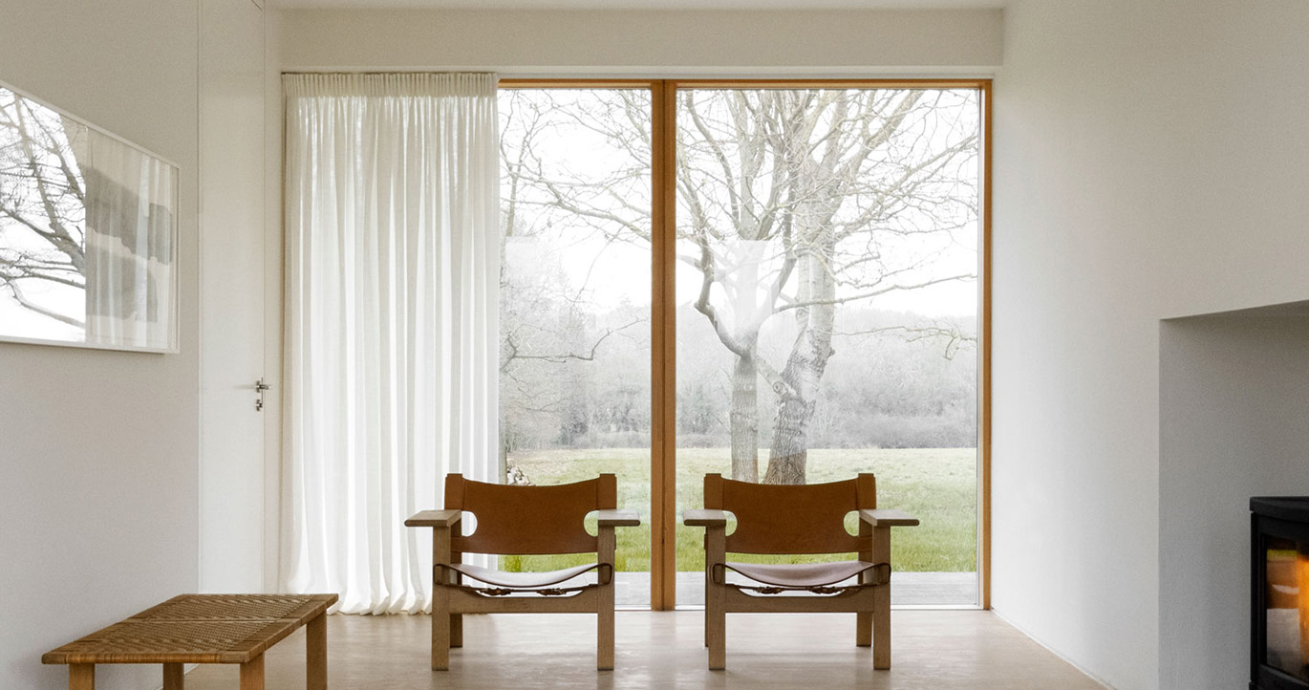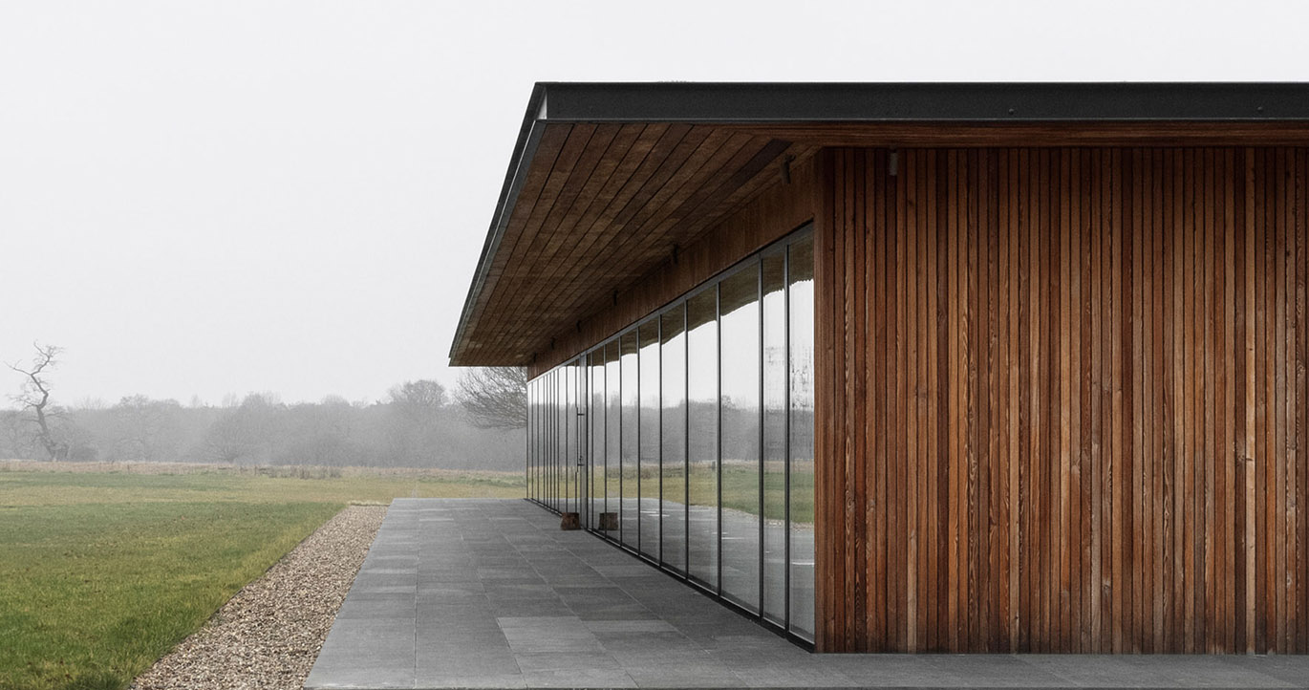
Set in rolling Suffolk countryside, Pavilion House is a beautiful, minimalist ‘inside out’ home designed by renowned Danish architect Jonas Bjerre-Poulsen, founding partner of Norm Architects. VELFAC glazing contributes to the sustainability ambitions of Pavilion House, with both home and studio close to Passivhaus standards in terms of energy use. Pavilion House has attracted much international attention, especially from fans of minimalist design, enjoys a prominent position on Norm Architect’s website, and features in the firm’s 2022 book ‘Soft Minimal: A Sensory Approach to Architecture and Design.’
Project information
Sector: New Build home
Architect: Norm Architects
Windows series: VELFAC 200
Specified for: Slim frames • Contemporary design • Excellent insulation • Technical support
Photos: Courtesy of Jonas Bjerre-Poulsen
Pavilion House was designed to keep in " with the traditions of Scandinavian design,’ say its owners, and combines ‘timeless aesthetics, natural materials and upholds the Modernist principles of restraint and refinement.’
The extensive front elevation, and the narrow sides, are entirely glazed in a combination of VELFAC fixed triple glazed units and large sliding doors, all fronting elegant kitchen, dining and living spaces. On the rear elevation large sliding doors are set between walls clad in local larch, providing bedrooms with access to a stylish terrace. ‘The design of the façade is all about transparency,’ says Norm Architects, ‘letting nature be an integral part of the interior and framing views of the extraordinary settings.’ Externally, dark grey VELFAC aluminium frames are ‘as subtle and as discrete as possible so that the wooden character of the house becomes the dominant expression’, while internal timber frames are clear lacquered, adding warmth and natural texture to a colour scheme of white walls and pale wood floors, designed to deliver a feeling of space, light and tranquility.
The Project
Pavilion House was first conceived in 2013 when the previous owners - inspired by Danish architecture - decided to build a minimalist home close to their farmhouse. They asked Bjerre-Poulsen - then at the start of his career - to create a long, low building with minimal walls and maximum glass, where ‘the countryside could be the star’. Bjerre-Poulsen immediately specified VELFAC windows, both to sustain the minimalist aesthetic and deliver the insulation and air tightness required to ensure a ‘glass house’ would be both comfortable to live in and energy efficient.
The project was mothballed for several years before new owners took on the challenge, in 2021, of completing Pavilion House and converting a nearby shed (originally destined to be a carport) into a studio housing music and TV rooms, an office and a sauna. VELFAC windows were once again specified, with the frame’s timeless design blending seamlessly with the original windows. The VELFAC team was also on hand to help with design and installation, to ensure the glazing maintained the rhythm and aesthetic of the main building.
Despite the almost 10 year gap, Bjerre-Poulsen was happy to help guide Pavilion House to completion, providing a pallet brief and insights into how he would have finished the project. Pavilion House was completed in 2021, and is now a family home and an exclusive rental property, with Norm Architect-designed furniture and accessories underlining the heritage of this unusual house.


VELFAC bespoke windows and doors
VELFAC glazing contributes to the sustainability ambitions of Pavilion House, with both home and studio close to Passivhaus standards in terms of energy use. As a result both buildings are almost self-sufficient in energy, with electricity provided by PV panels, and heat conserved by the VELFAC triple glazing with U-values of only 0.8W/m2K. Solar gain is minimised by the North-West orientation of the site, with sun only reaching the main living spaces by the mid-afternoon, together with easy ventilation through the opening windows and trickle vents, and bespoke fabric panels which are drawn across windows as needed.
Pavilion House has attracted much international attention, especially from fans of minimalist design, enjoys a prominent position on Norm Architect’s website, and features in the firm’s 2022 book ‘Soft Minimal: A Sensory Approach to Architecture and Design.’

Considering VELFAC?
If you have any questions you are more than welcome to contact us. We are ready to help.