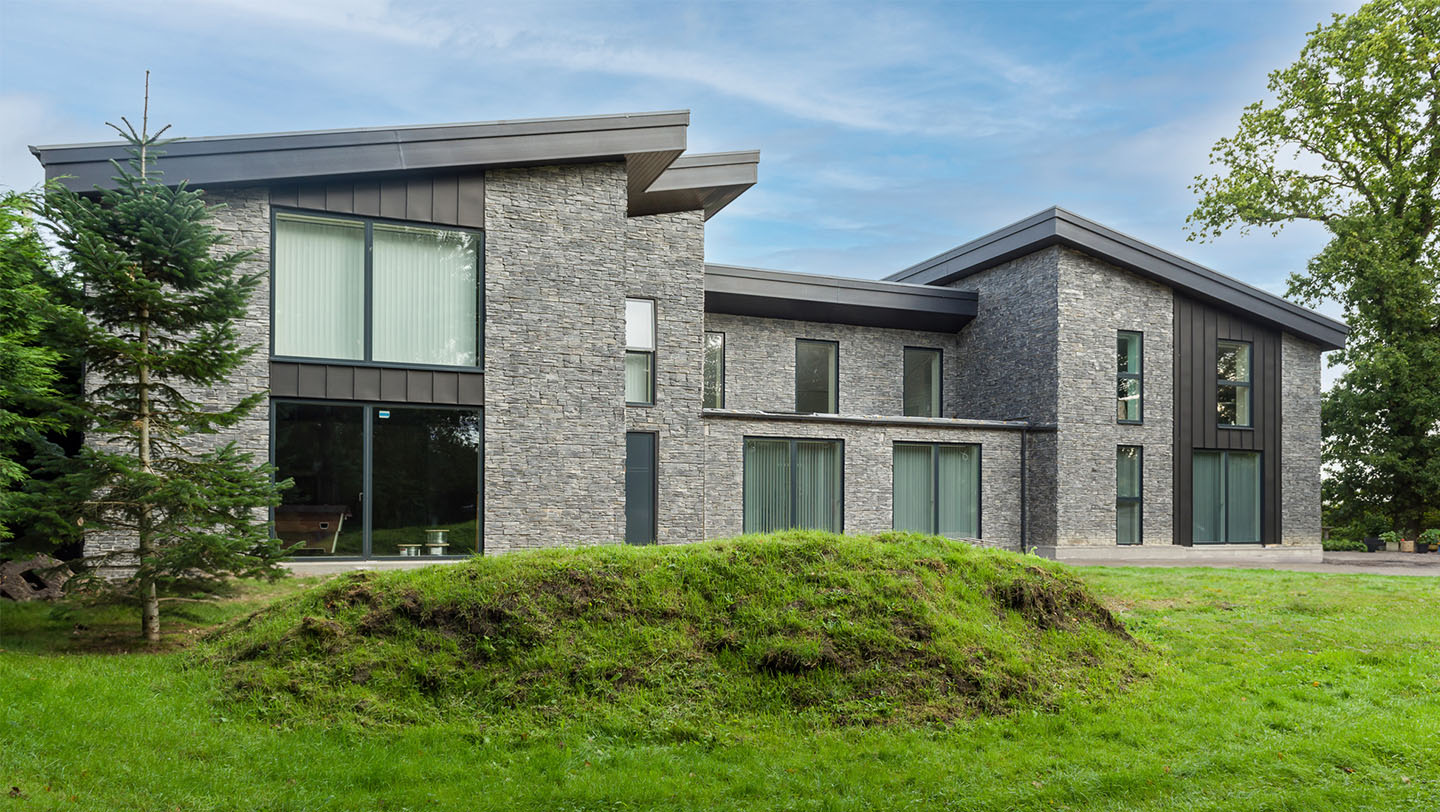
Space, budget and sustainability were key reasons why Kevin Jarvis decided to self-build his new family home in Skellingthorpe, Lincolnshire. Stepped facades, clad in slate, timber and seamed zinc, are set beneath dramatically sloping roofs, and VELFAC composite windows and patio doors are installed in every facade.
Project information
Sector: New Build home
Windows series: VELFAC 200
Specified for:
- Contemporary design
- Slim frames
- Excellent insulation and low U-Values
- Access to expert installers
- Competitive pricing
Frame finish: External aluminium : anthracite grey, Internal timber: white
The Project
Space, budget and sustainability were key reasons why Kevin Jarvis decided to self-build his new family home. ‘I’d previously worked with my brother-in-law on a barn conversion, which gave me a taste for self-building,’ he says. ‘Later, when we decided we needed a bigger property the choice was between renovating or building from scratch. I decided to self-build so I could create a home which exactly met our vision - light and airy with large bedrooms and plenty of space for entertaining. I also wanted a property which looked great from the outside, and with an interior designed to ‘flow’ from front to rear, where patio doors would bring both light into the house and immediate access to the surrounding gardens. I wanted to build the home to Passivhaus standards which meant sourcing building products and contractors willing to work to those standards and as sustainability was also important with good environmental credentials.’
Working with an architect, Kevin translated his ideas into a beautiful, contemporary home. Stepped facades, clad in slate, timber and seamed zinc, are set beneath dramatically sloping roofs, and VELFAC composite windows and patio doors are installed in every facade. The slim external aluminium VELFAC frames are finished in anthracite grey, complementing the different cladding materials, while inner timber frames are painted white as part of a simple, minimalist interior design. Three large VELFAC windows and a door are also installed on the upper floor of the central block joining the two wings of the house. These windows illuminate a stylish gallery overlooking the large kitchen, and provide access to a balcony facing the front garden.
With glazing - and natural light - being so important to Kevin, window specification was a crucial part of the building process as the ideal windows had to meet both design and sustainability targets, determined with the help of an energy consultant: ‘We had to find windows with maximum U-values of 0.8W/m2K to meet our Passivhaus objectives,’ explains Kevin. ‘I looked at a number of products and narrowed my choice down to three companies which could all supply large triple glazed units which met our target U-values, and which also looked aesthetically pleasing.’
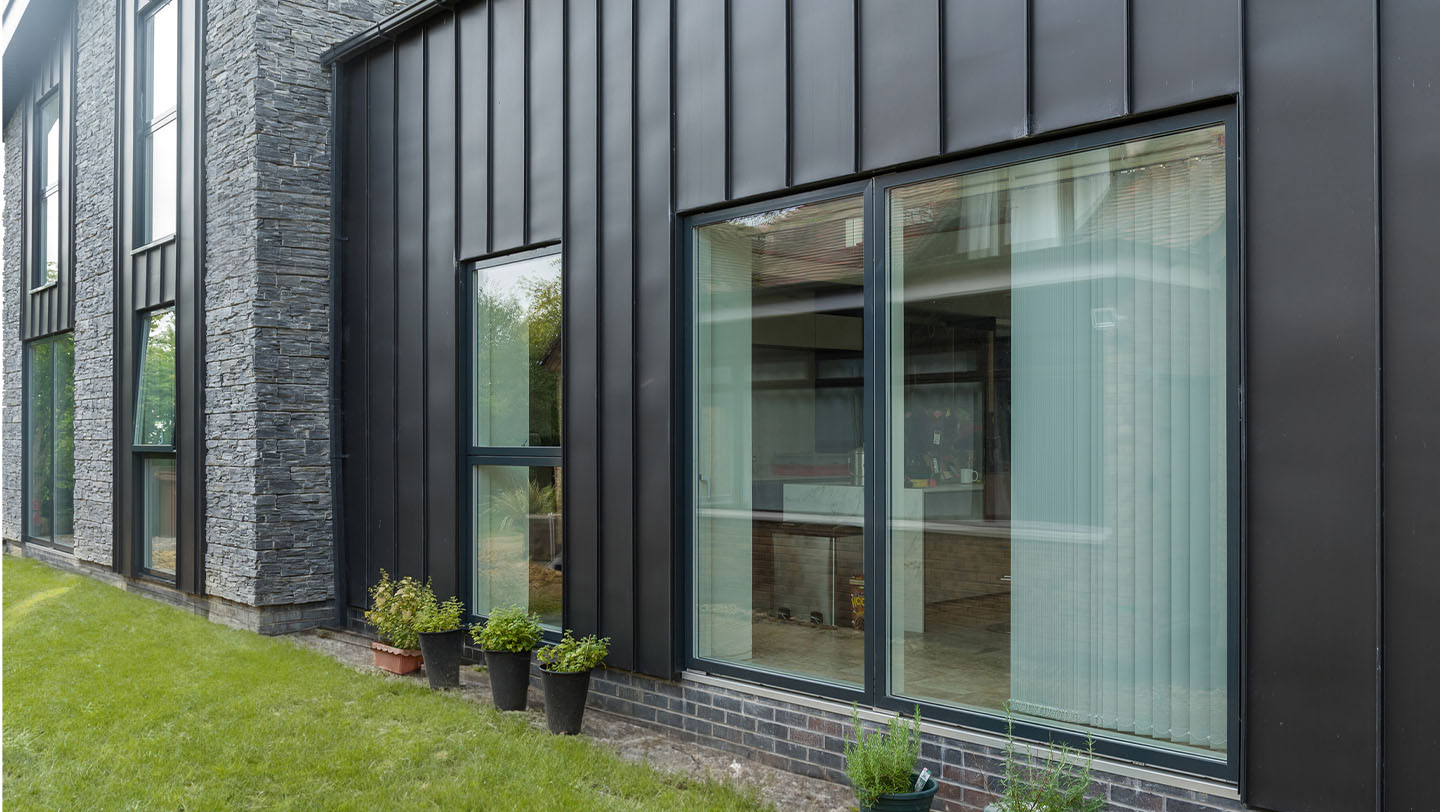
Kevin chooses VELFAC and East Midlands Installations Ltd
Kevin embarked on both internet and in person research before deciding that VELFAC composite windows and doors met the brief: ‘I visited the VELFAC website and saw the system on display at the National Selfbuild and Renovation Centre, in Swindon. The VELFAC windows just looked so much nicer than competitor products, especially the sliding doors where the slim frame is very discreet. VELFAC also came within my budget which was crucial.’
Kevin then contacted VELFAC distributor East Midlands Installations Ltd (EMI), which undertook a full site survey to ensure the VELFAC products were not only specified accurately but would also work correctly with the various interface details across every facade. Using a Vacuum Robot to help lift and install the large window units, EMI went on to complete the installation without a hitch, and on time. ‘We are very proud to have been chosen to work on such a prestigious project,’ said EMI Director Mark Richards. ‘It was a challenging survey and installation, but as we have been supplying and installing the VELFAC system since 2008, we have a great understanding of VELFAC products and how to maximise their benefits for our clients, while keeping within budgets.’
The challange
EMI also helped Kevin solve a specific issue regarding the installation of the VELFAC units into the different finishes used across the facades: ‘The walls of our home were built to a thickness of 45cm which meant that when windows were installed there would be a very deep reveal around the frame which would be problematic if clad with the slate. My solution was to fit an anthracite aluminium surround into each opening before the window was fitted, which made installation structurally more efficient, avoided thermal bridges, and delivered a neater finish within the facade. Technically, this was an unusual approach but EMI handled the whole process without a problem, managing both the manufacture of the metal surrounds and the subsequent installation and all within the agreed budget.’
One final consideration was solar gain which can be an issue when planning a home with large areas of glass, but Kevin is using a range of strategies to mitigate overheating: ‘The south-facing facade does receive a lot of sun,’ he admits ‘and although triple glazing in itself can help maintain an even room temperature we’ve also fitted blinds to reduce glare. However, we deliberately chose a mature wooded plot for the house, and as a result will enjoy natural shade during the summer and when the trees shed their leaves winter sunlight will still come through the windows.’
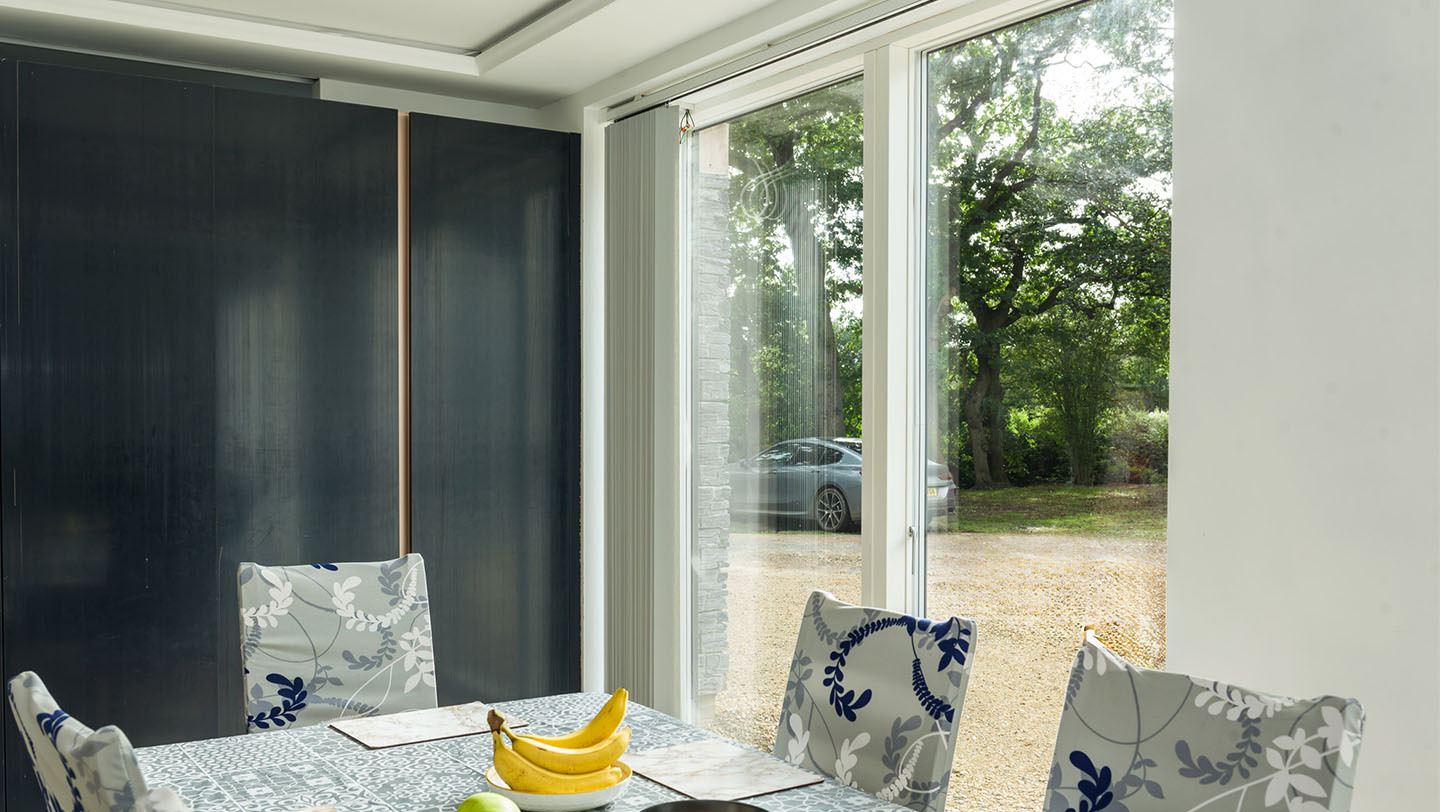
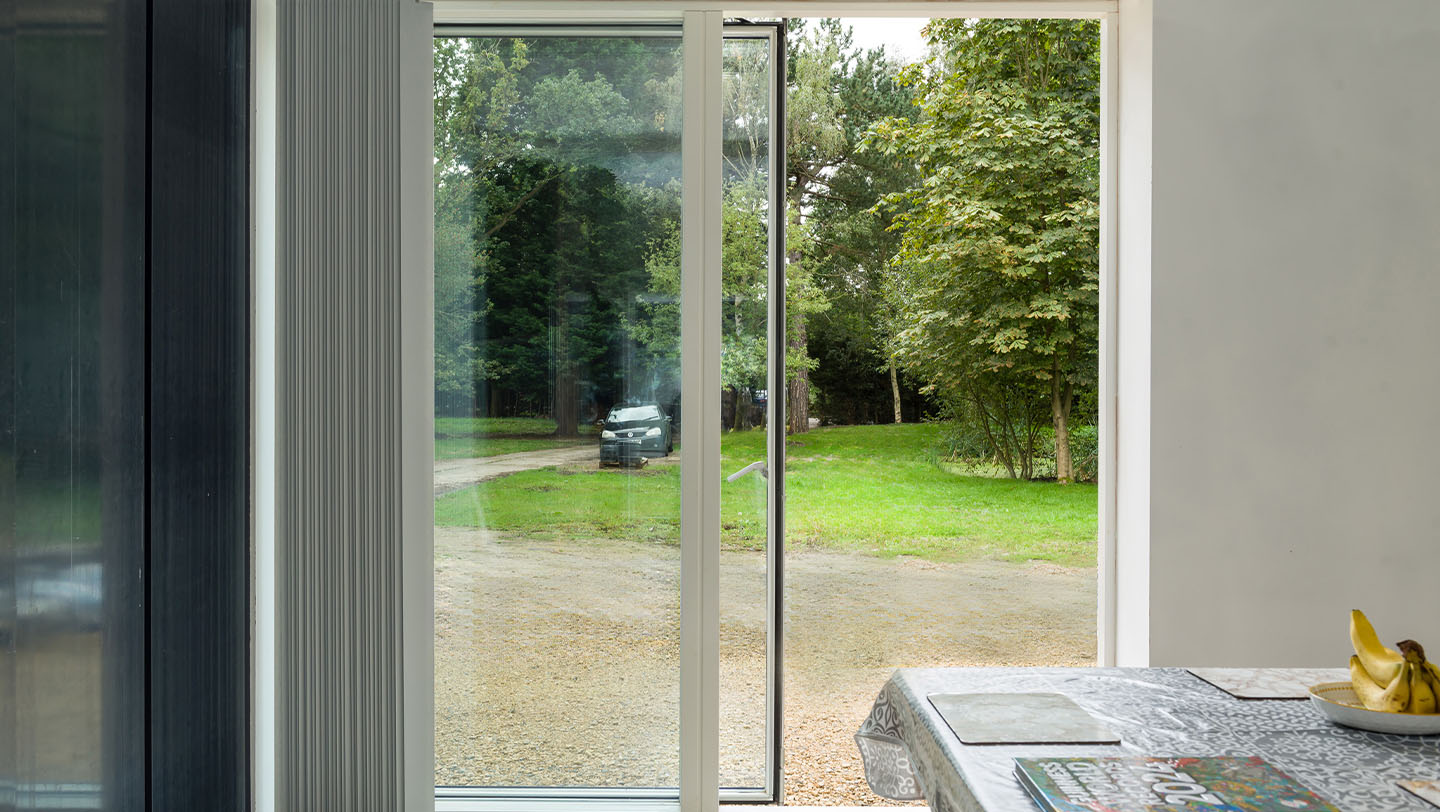
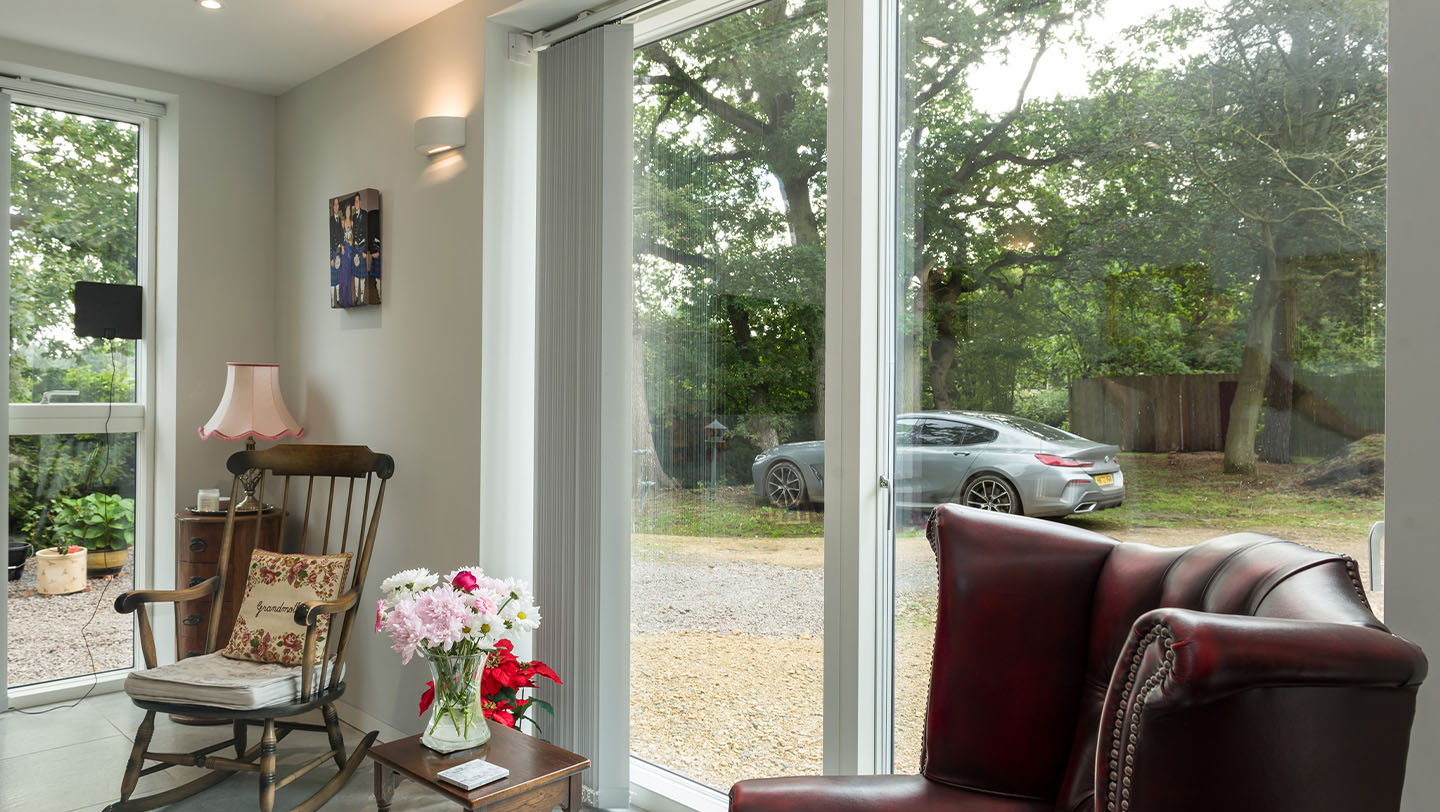
Considering VELFAC?
If you have any questions you are more than welcome to contact us. We are ready to help.