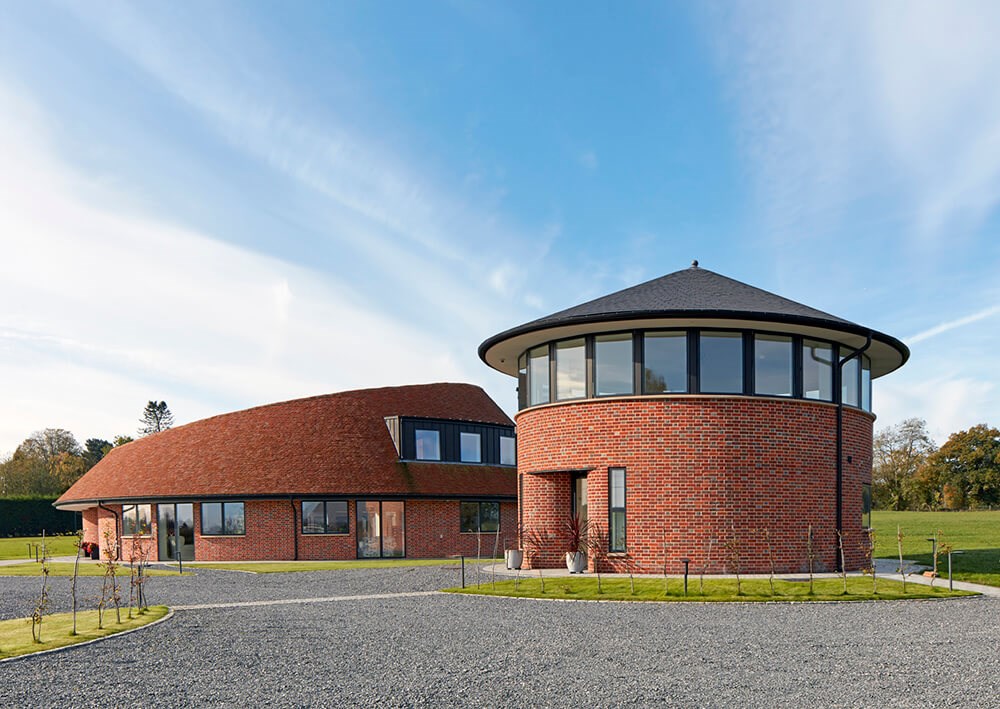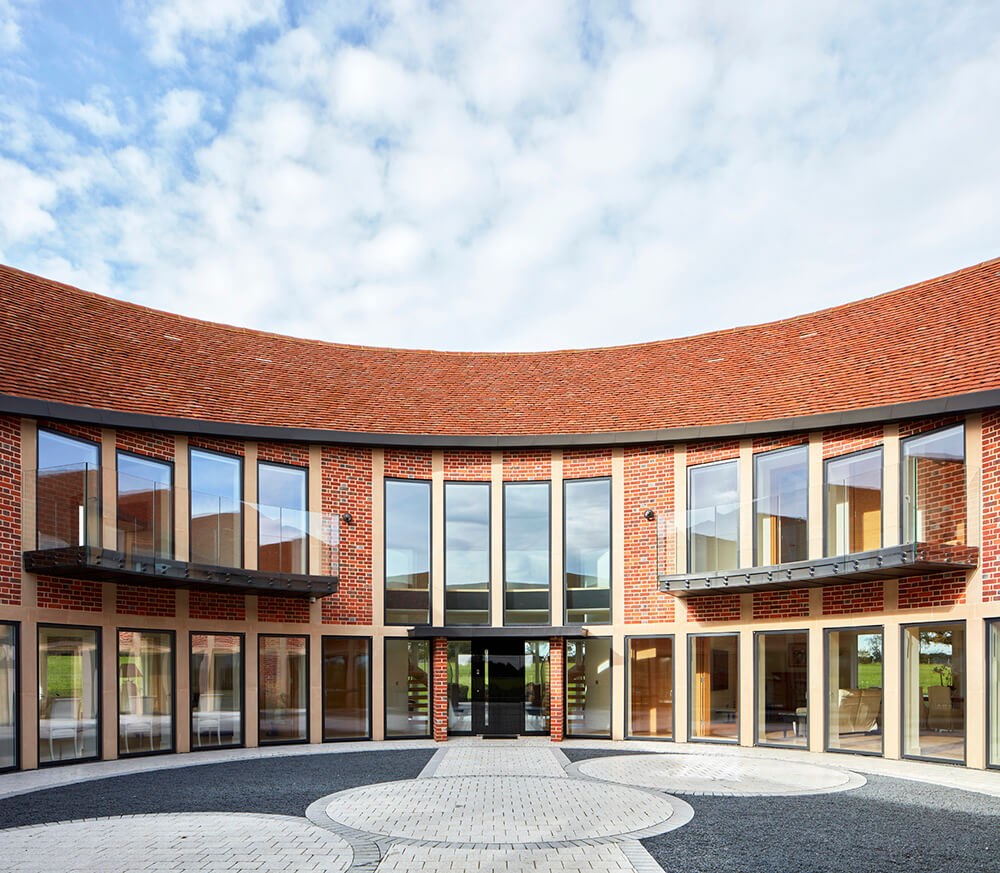
Almost a decade in the building, Ten Oaks is undoubtedly an impressive family home. Architects Kirkland Fraser Moor worked with owner Ian Mays (one of the founders and now retired CEO of RES, the world’s largest independent renewable energy company) to create a ‘climate restorative’ zero carbon home with minimal visual impact on the surrounding countryside.
Project information
Sector: Self-build family home
Architect: Kirkland Fraser Moor
Owner: Ian Mays
Specified for: Low energy performance • Slim profile • Composite frame construction • Sustainable design
The highly distinctive circular building – with an additional circular annexe – features VELFAC composite glazing throughout, specified for its low-U values and slim-framed, contemporary and sustainable design.
‘VELFAC triple glazed units met our thermal targets while the narrow frame design increased visibility from within the house and brought more daylight inside,’ says Ian. ‘We considered installing locally-made curved windows, but VELFAC was more cost effective and delivered the performance we needed. As a result, we opted for a faceted design where the larger window panels are as wide as possible without compromising the curved finish. The sustainability of the VELFAC aluminium / timber frame was also important,’ adds Ian: ‘Every unit is almost entirely recyclable and it’s also very low maintenance, which again supports our zero carbon ambitions. The fact that VELFAC was part of the same group as VELUX was also reassuring, as we knew we were dealing with a large, established business.’

Façade with Full-Height Units and Innovative Design Elements
Large full height VELFAC units – together with smaller windows and VELFAC glazed doors – are installed across the house including in a striking run of five, 2.3m wide sliding patio doors set into the external façade. An additional 24 1m wide full height glazed units have also been installed around the inner circular courtyard, of which 10 are hinged patio doors, and are set within stone ‘frames’ to create a colonnaded effect. An innovative ribbon run of VELFAC tilt-and-turn clerestory windows also wraps around the circumference of the annexe, and looks particularly dramatic when illuminated at night. In terms of frame finish, dark grey was specified for the external aluminium to minimise the impact of frame against glass while also providing a contrast with the brick built facades. Internal timber frames are finished in RAL 9010, which Ian describes as ‘a very subtle off-white which allows the windows to ‘disappear’ into the white-painted walls and against the skyscape outside’.
Sustainable Excellence: Ten Oaks Achieves Zero Carbon Operation and Net Contribution to the Grid"
Ten Oaks is zero carbon in operation and a net contributor of carbon free electricity back to the grid, thanks to its solar panels. Although not yet entirely carbon-neutral Ian expects to repay the carbon embodied in the house within 40 years through this export of solar power. If this figure includes the carbon savings of Ten Oaks relative to a house using more conventional design, materials, and heating and power systems, then the payback period is only eight years. Ten Oaks has also won praise from the architectural community, with the house being shortlisted for the East RIBA Regional Awards 2020 (results to be announced in 2021).
Considering VELFAC?
If you have any questions you are more than welcome to contact us. We are ready to help.