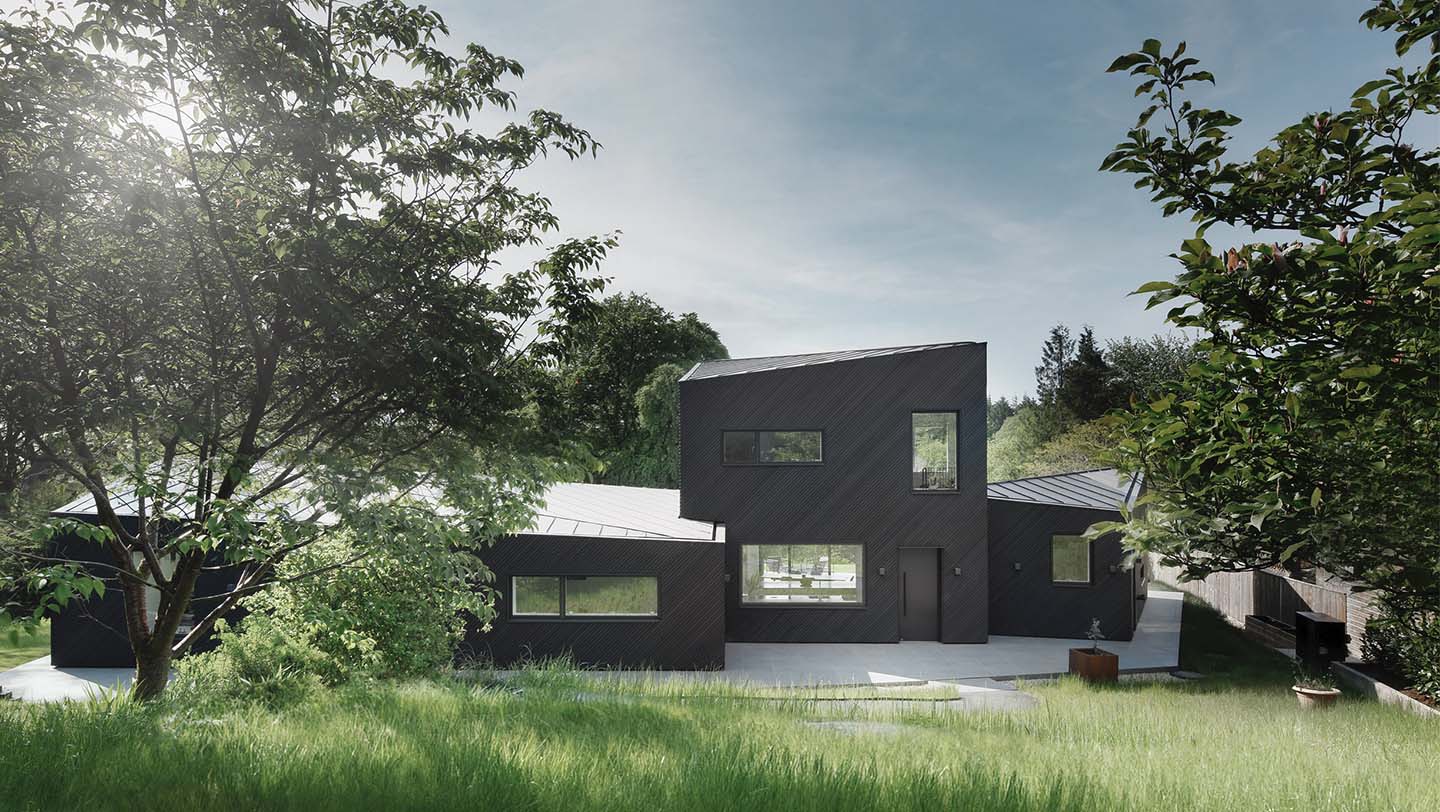
With a brief to build an ‘award winning house’, AR Design Studio (AR) has created a strikingly contemporary home, comprising innovative, angular blocks covered in diagonal black larch cladding, and with VELFAC aluminium/timber windows installed on every facade. This elegant, minimalist home delivers ultra-flexible living space, low energy performance, and has indeed now won an award being named ‘Best Timber Frame Home’ in the 2023 Build It Awards.
Project information
Sector: New Build home
Windows series: VELFAC 200
Architect: AR Design Studio
Specified for:
- Contemporary design
- Slim frames and integral trickle vents
- Low energy performance
- Durable frame construction
Frame finish: Black / Grey RAL 7021
The Project
A low energy home which responds to its woodland plot
‘Woodland House was built to reflect the changed lifestyle of our newly-retired clients,’ says architect Tom Ford. ‘For decades they had lived in London, in old Victorian properties, and wanted to build a completely different ‘dream home’ in the country (Devon) - something contemporary and funky, and also very energy efficient.’
The orientation of Woodland House makes the most of its rural location, on the side of a valley surrounded by deciduous trees. ‘Unlike an urban project, building a bespoke property is a real opportunity to create a home which responds to its plot, especially in terms of natural light,’ says Tom. ‘We began by tracking the path of the sun across the plot, month by month, to determine the best location for each room, and the ideal placement of VELFAC windows across the different facades. Our aim was to emphasise the changing impact of natural light throughout the day while also capturing specific views of the surrounding countryside. The music room, for example, is deliberately placed to maximise morning and evening sunshine, while in the main bedroom a large fixed window makes the most of the room’s elevated position by framing a beautiful treetop view.’ The careful positioning of windows and rooms also supports the home’s impressive low energy performance, and overall U-value of between 0.13 and 0.16W/m2K, which allowed AR to specify VELFAC double glazing and still meet its energy targets.
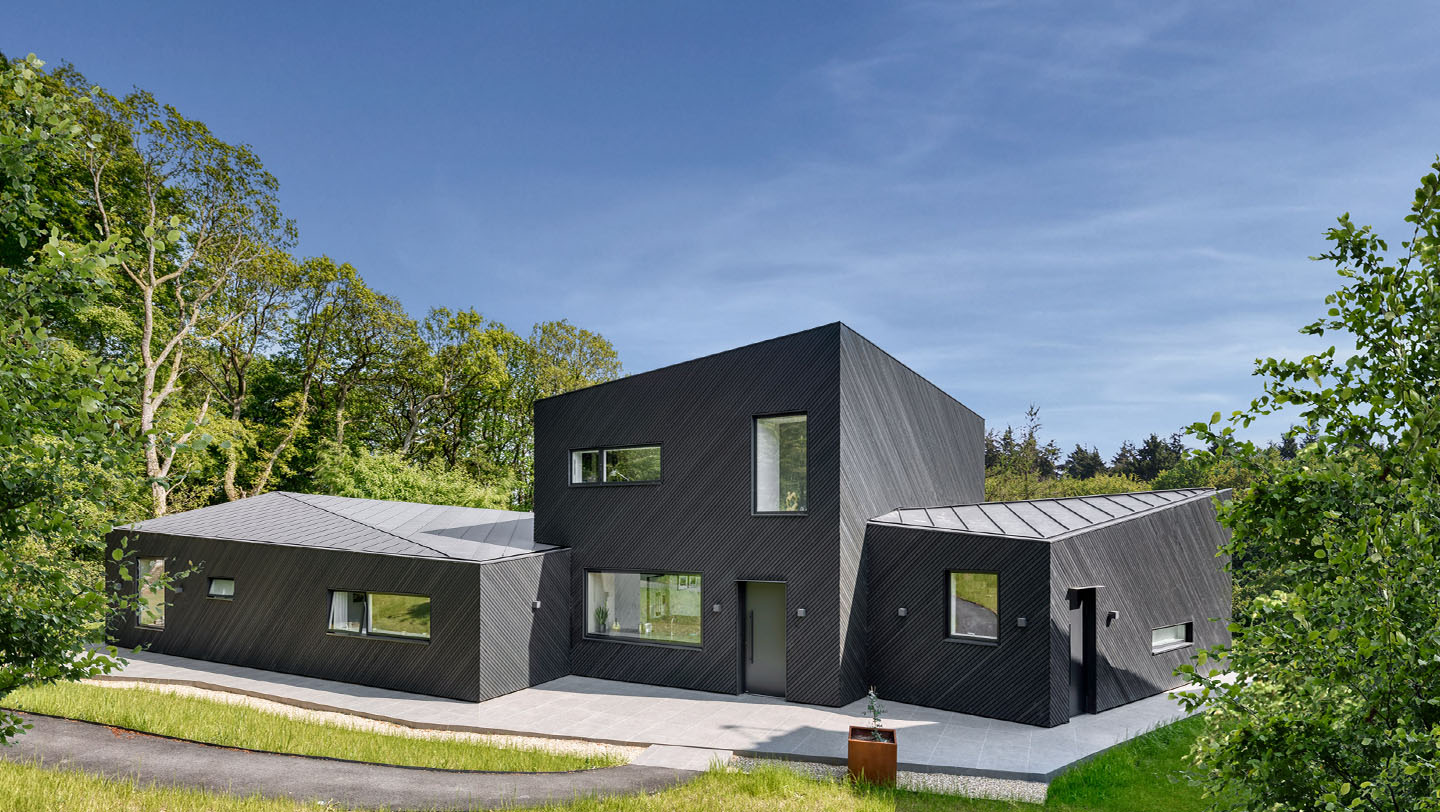
An easy decision to specify VELFAC
As a long-standing VELFAC customer, it was an easy decision for AR to specify the system for Woodland House: ‘We’ve used VELFAC windows in almost all our projects and have yet to find an issue with the product range,’ says Tom. ‘VELFAC aluminium/timber glazing offers many benefits, and is the ideal solution for clients who want the durability of external aluminium but worry that an internal aluminium frame could be too ‘cold’. We also particularly like the VELFAC trickle vent,’ he adds, ‘which is set into the inner timber frame to deliver a simple and uncluttered aesthetic.’ At Woodland House, this allowed AR to box and plaster every fixed VELFAC unit directly into the wall - cutting a hole around the vent - to deliver an essentially frameless view. ‘The result is a ‘cookie cutter’ effect,’ says Tom, ‘where the window appears to be cut out of the wall.’
Carefully chosen installers
AR always recommends the use of installers experienced in working with VELFAC, and this was the case at Woodland House: ‘You need installers with the right expertise especially when building a low energy house, for example to make sure air tightness targets are met,’ Tom explains. ‘Good installers also guarantee their work which is very important for clients - such as the owners of Woodland House - who save for decades to build their dream home. The knowledge that window installation reflects best practice provides an important extra level of comfort.’
Build It’s ‘Best Timber Framed Home’
AR - and their clients - were delighted when Build It named Woodland House ‘Best Timber Frame Home’ of 2023: ‘Timber played a major role in the design and construction of Woodland House, and not just in the frame,’ says Tom. ‘Skilled carpentry is on display throughout the interior (including the seamless trickle vent boxing), and was also essential when cutting and fitting the angled larch cladding which covers the exterior. Despite its modest size (internally only 2002 feet), Woodland House has become a really good example of how timber - if handled with care and attention to detail - can help create a beautiful and fun home.’
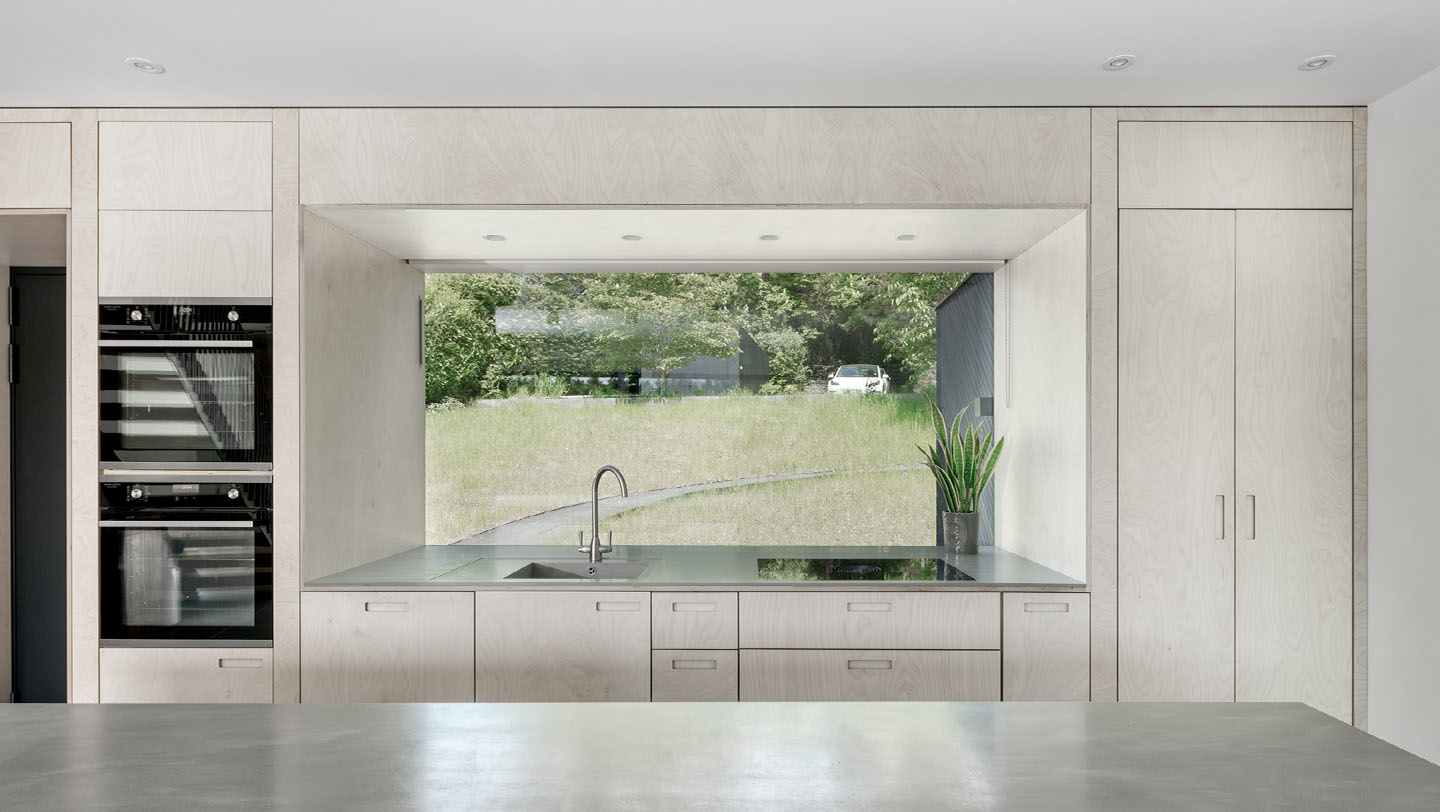
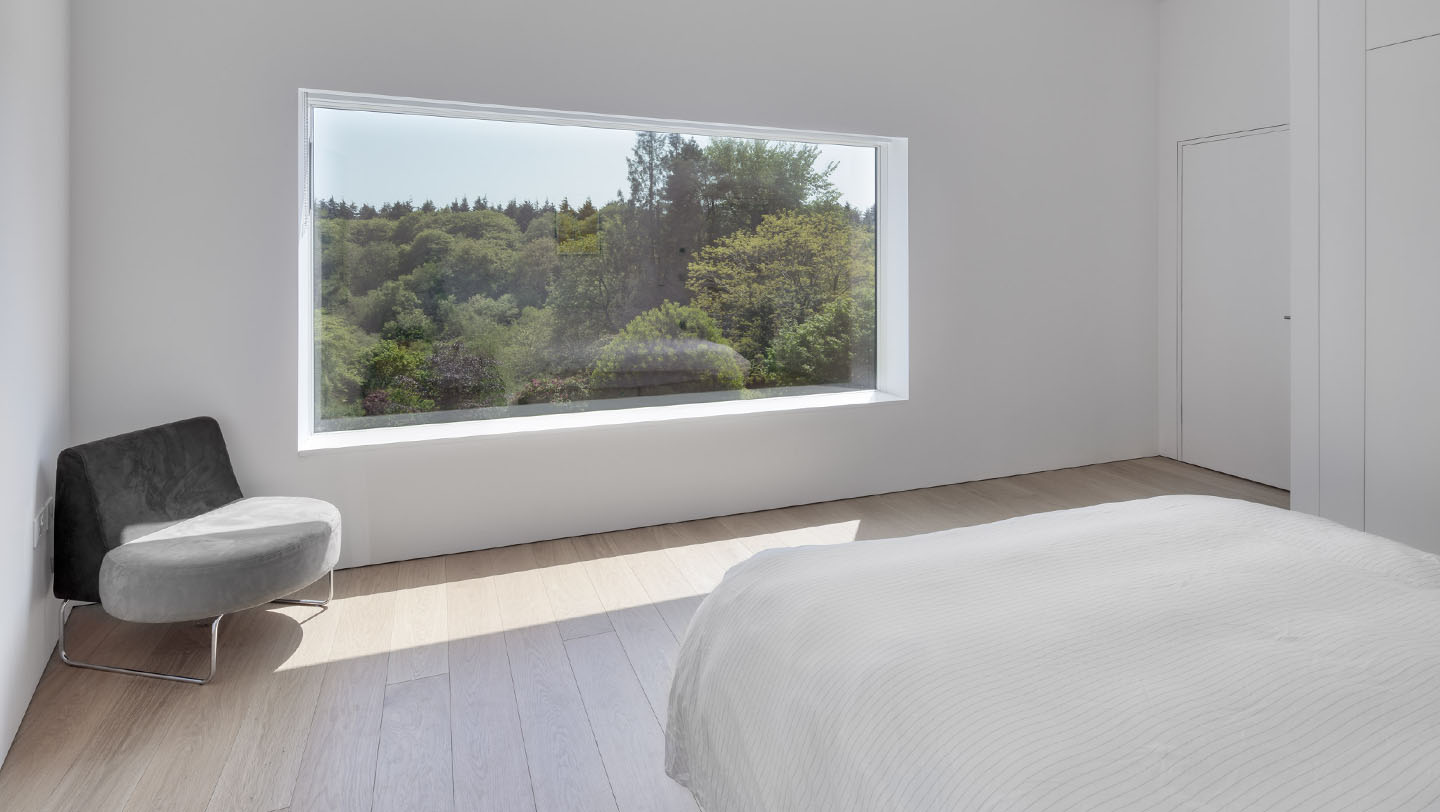
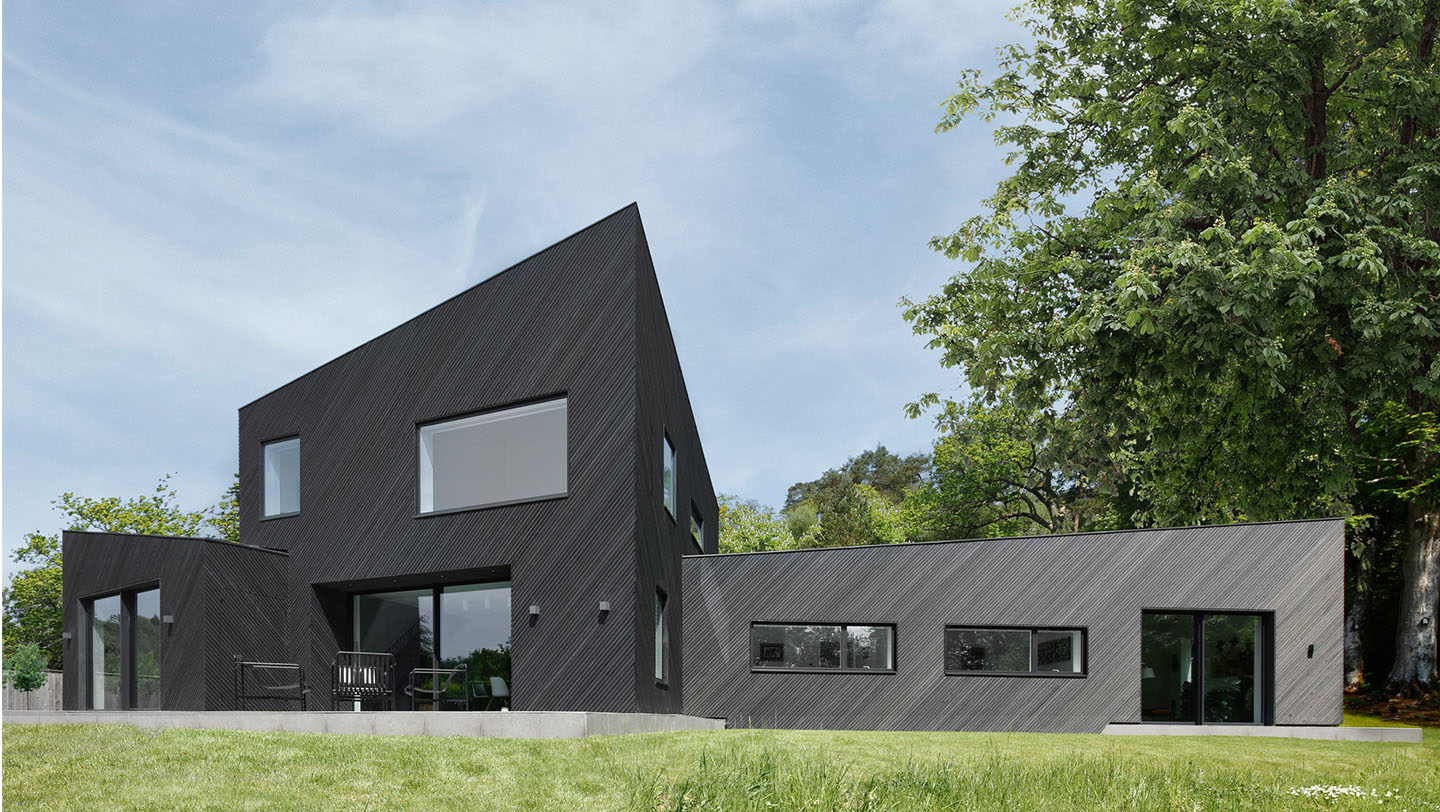
Considering VELFAC?
If you have any questions you are more than welcome to contact us. We are ready to help.