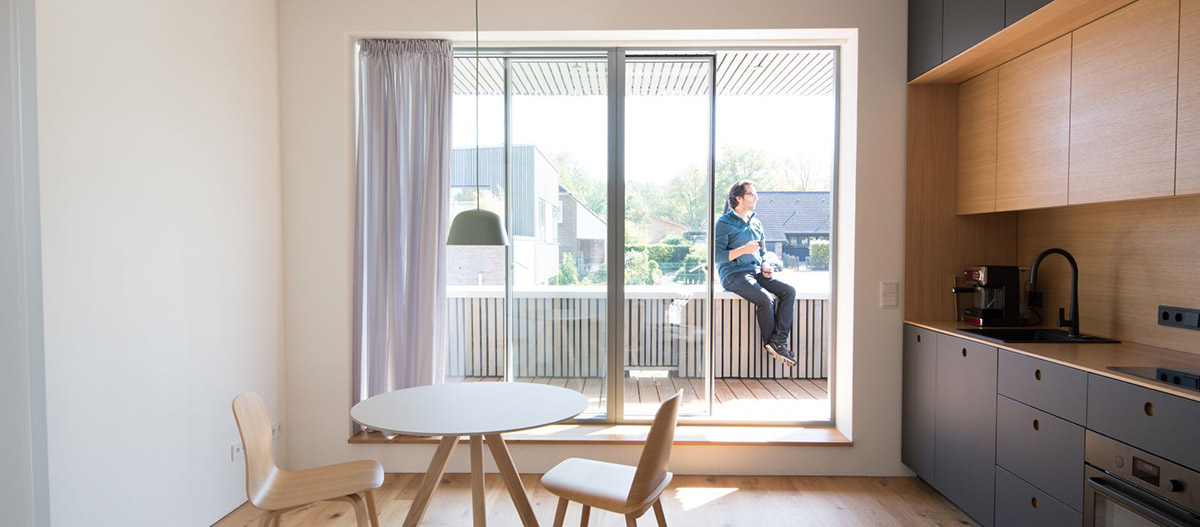
Good ventilation can be an afterthought for many self-builders, especially given the current emphasis on insulation, air tightness and low energy performance. Yet fresh air is key to a happy and healthy home. It helps removes irritants such as pollen and dust, and can reduce problems such as condensation or mould caused by too much moisture in the atmosphere.
In fact, ventilation is so important that it has it’s own Building Regulation, Part F, which looks at three different ventilation types:
- Intermittent - usually mechanical (an extractor fan, for example)
- Background - usually provided by trickle vents installed within a window frame
- Purge - either natural (by opening a door or window) or mechanical
Windows and doors are vital for effective background and purge ventilation, but performance has to meet the specific demands of Part F. Here’s some useful advice on how to achieve compliance:
Make sure your trickle vents provide the right amount of ventilation
- If trickle vents are the only form of ventilation in a room (when windows and doors are closed) then to satisfy Part F they must supply enough air to meet an ‘Equivalent Area’ measure.
- Building Regulations state that the Equivalent Area for ‘habitable rooms’ and kitchens is 8000mm2, and for a bathroom it’s 4,000mm2.
- Trickle vents are marked with an Equivalent Area measure - the standard VELFAC trickle vent has an Equivalent Area of 2020mm2, so you would need four vents for a typical room, and two for a bathroom.
Window design for effective purge ventilation
- Purge ventilation describes the swift removal and replacement of air in a room, to remove steam from cooking, for example, or get rid of fumes from painting and decorating. Purge ventilation can be done mechanically, but as most self-builders don’t want an extractor fan in every room, the alternative is natural purge ventilation through an opening window or external door.
- For compliant natural purge ventilation, window and door openings must equal at least 1/20th of the floor area of the room.
- Some window designs provide more ventilation than others - the top guided window, for example, opens at both the bottom and top to create two ventilation gaps, allowing air to move in and out of the room.
Get expert advice on windows, Building Regulations and more
Download our free guide
Start to navigate your way through the window specification process with our guide to ‘Building Regulations for windows and doors in new homes’ - download here
Talk to the experts
Contact us and we’ll put you in touch with your nearest VELFAC distributor, where our knowledgable team can review your plans, guide you through the specification process, and provide a ‘no obligation’ quote.